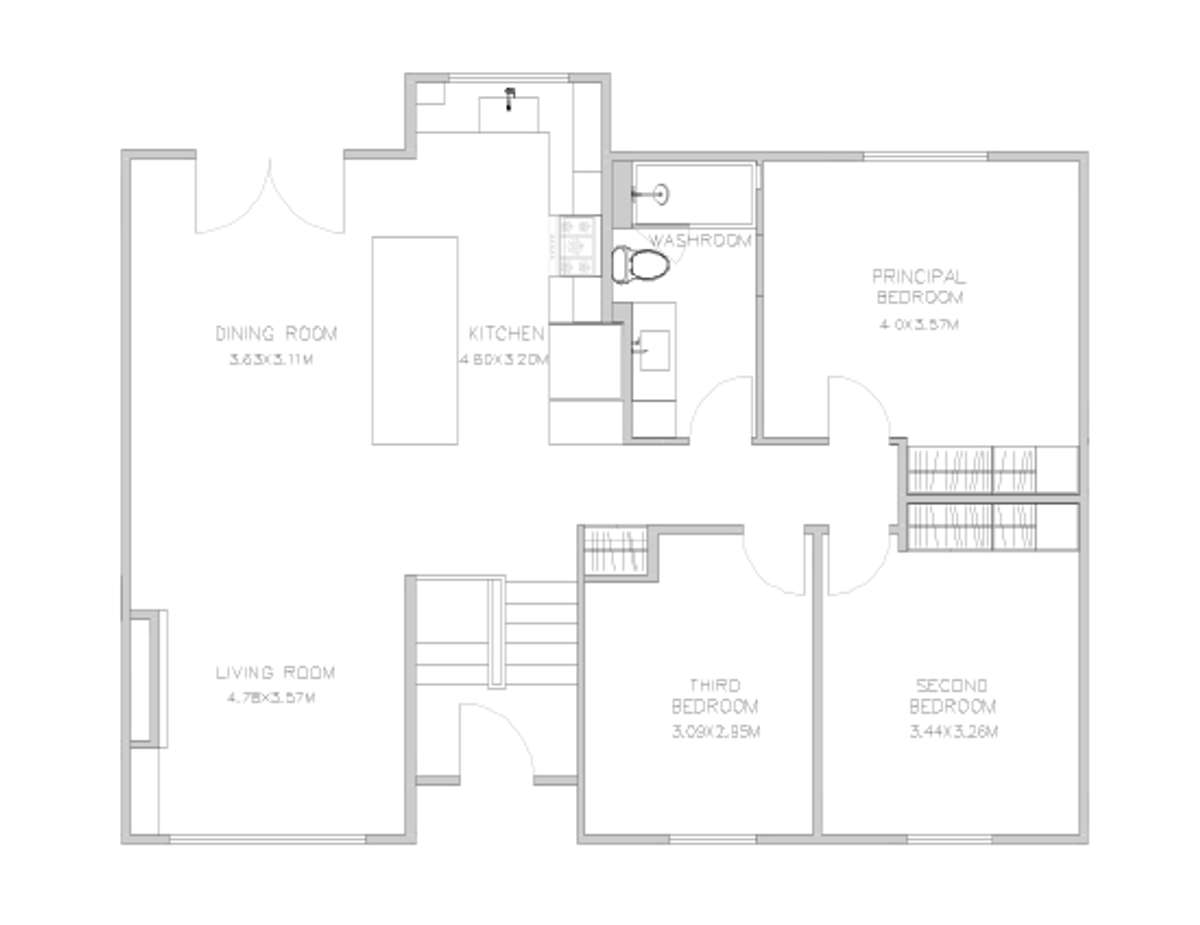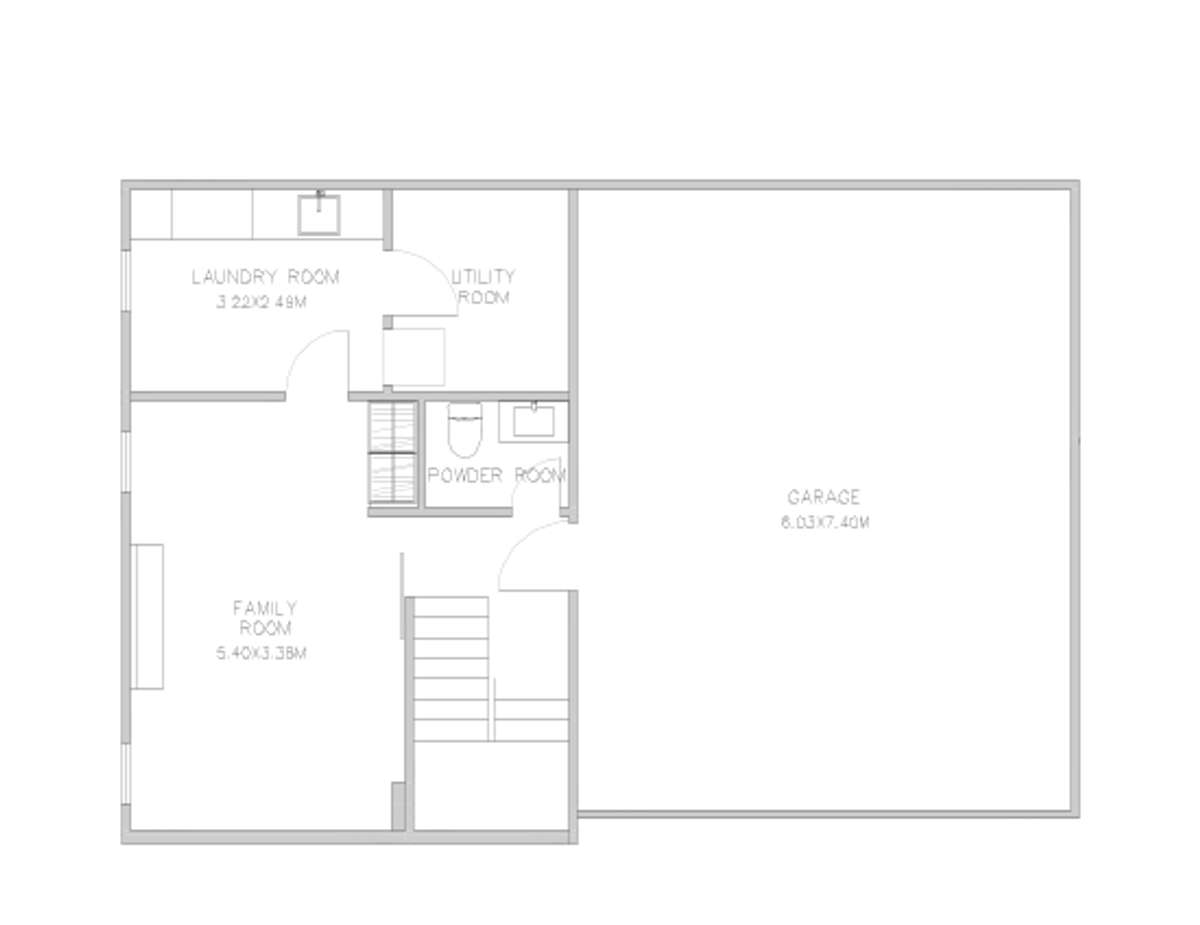

Located in the family friendly neighbourhood of Holland Landing with many features close by including schools, parks, scenic walking trails, the GO Train, shopping plazas, library, and all of the amenities of Yonge Street and Green Lane such as stores, restaurants, gyms, etc.
This bright and airy 3 bedroom, 2 bathroom raised bungalow was completely renovated from top to bottom with high quality finishes in 2021. The full remodel included custom cabinetry, quartz counters, engineered hardwood, porcelain tile, luxury vinyl flooring, wood baseboards and trim, solid wood shaker doors with contemporary black hardware, smooth walls and ceiling throughout and all new fixtures.
The front of the house features new wood stairs and front deck (6 x 2.5 metres) providing a spot to watch the world go by and enter into this warm and inviting home. The porcelain tiled foyer features a new white oak staircase and handrail with modern black metal pickets. At the top of the stairs is a convenient coat closet.
The show stopping custom kitchen is the centerpiece of the light and bright open concept main level, which includes a dining area with double doors to the spacious back deck and fully fenced private yard, and adjacent living room with built-in display shelving and a huge window to take full advantage of the natural light. This entire area features white oak engineered hardwood floors and recessed pot lights.
The kitchen, with custom shaker-style cabinetry and quartz countertops, features high-end extras such as self-closing pullout drawers, and pullout spice rack and corner cabinet. An oversized island provides extra counterspace and an informal dining area with counter seating for 4. It also boasts pullout drawers, built-in microwave and wine fridge, display niches, and power outlets. Additional features in the kitchen include stainless steel appliances, Zellige tiled backsplash, a ceramic farmhouse sink and white oak display shelves.
The hallway and bedrooms all feature smooth ceilings and engineered hardwood flooring, with the primary bedroom boasting a custom built-in display closet with organization system.
The second and third bedrooms feature large windows.
The spacious main floor 4-piece bathroom has a custom vanity with pullouts and full-height linen storage, a tub/shower with rain head and pivot glass shower screen, and porcelain tile flooring.
The finished lower level is bright and modern, with above grade windows, pot lights and luxury vinyl flooring and porcelain tile. It features a convenient powder room, a spacious family room with an oversized barn door and gas fireplace, and large laundry room with stacked appliances, ample counterspace with deep laundry sink and custom cabinetry for additional storage. There is also a second sink in the utility room, under-stair storage, and garage access on this level.
The renovated oversized double garage was re-wired and updated with insulation, drywalled ceiling and walls, and a plywood wall for hanging equipment.
The fully fenced, private back yard features a 6.8 x 6.47 metre irregular shaped deck and lush lawn, mature trees, and perennial gardens to enjoy outdoor living.
Updates
Soffits, gutters, downspouts (2022)
Smooth Ceilings & Walls Throughout (2021)
Engineered Hardwood Flooring Main Level (2021)
White Oak Staircase & Handrail with Black Metal Pickets (2021)
Custom Kitchen, Kitchen Island and Bathroom Cabinetry (2021)
Bathroom and powder room fixtures (2021)
Quartz Counters (2021)
Zellige Tile Kitchen Backsplash (2021)
Ceramic Farmhouse Kitchen Sink (2021)
Stainless Steel Kitchen Appliances (2021)
Poplar Wood Baseboards and Trim (2021)
Solid Wood Shaker Doors with Black Hardware (2021)
Porcelain Tile Flooring (2021)
Luxury Vinyl Flooring (2021)
Pot lights, Flush Mount Cylinder Lights & all lighting fixtures throughout (interior&exterior) (2021)
Aria Vents (2021)
Built-In Shelves Living Room (2021)
Basement Windows (2021)
Custom Cabinetry Laundry Room (2021)
Custom Cabinetry Closets (2021)
Electrical rewired & new electrical sub panel (2021)
High Efficiency Furnace (2021)
Central Air Conditioning (2021)
Garage new insulation/ drywall wall and ceilings with plywood hanging wall, and new re-wired electrics (2023)
Front Stairs and Deck (2024)
Backyard Wood Fencing (2024)
Inclusions
All Electric Light Fixtures (exclude dining room pendant fixture)
All Window Coverings and Rods
Stainless Steel GE Refrigerator
Stainless Steel GE Gas Stove
Stainless Steel GE Built-In Dishwasher
Stainless Steel Ancona Rangehood
Stainless Steel GE Built-in Microwave
Stainless Steel Insignia Wine Refrigerator
IKEA Wardrobe in Primary Bedroom
NEST Programmable Thermostat
Bathroom Mirrors
LG Stackable Washer
LG Stackable Dryer
Gas Fireplace
Honeywell Humidifier
All Attached Shelving and Hangers
TV Mount
2 Garage Door Openers and 2 Remotes
Central Air Conditioning
Milwaukee Hangers Garage
Heater Garage
Retractable child safety gates on Deck
Deck Post Lights
Garden Shed
Gas Hookup
Exclusions
Dining Room Light Fixture
Basement Freezer
Gas BBQ
Charcoal BBQ
Trampoline
Rental Items
Hot Water Tank ($38/month)



26 Red Mills Drive
Share this property on:
Message Sent